Kentucky Building Code for Stairs
What is the Kentucky Building Code for Stairs? Our building codes for stairs, stairways, handrails, and guards are slightly different than what the International Residential Code (IRC) has.
Improperly built stairs, handrails, and guardrails that make up a staircase system are among the most common defects I find during my home inspections. The rules of the Kentucky Building Code apply to all interior and exterior staircases and to all exterior decks, balconies, ramps, and porches. This ruleset applies if there are stairs in your home and you live in Kentucky.
If you are in a hurry and want to jump down to the section you need, click a button below and you’ll get there fast!
The American Journal of Emergency Medicine published this 2017 study which analyzed accidents involving stairs and the circumstances around those events. The study shows that roughly one million people per year are injured from falling down a set of stairs, and about 12,000 die yearly from stair-related accidents.
In other words, traversing stairs is one of, if not the most dangerous, things you do in your home daily.
Let’s break down the building codes for stairs built in Kentucky. Some aspects of the code differ from what is listed in the IRC. Kentucky has changed parts of the codes, so we cannot follow the IRC alone.
You can download a copy of the latest Kentucky Residential Code (KRC) here: 2018 Kentucky Residential Code, Second Edition MAY 2020. The KRC is the ruleset for the entire state of Kentucky, not just Louisville or other larger cities.
The International Code Council (ICC) has a searchable version of the International Residential Code which you can view here 2015 IRC. The 2015 IRC is what the 2018 KRC is based on.
What buildings are required to adhere to the KRC for building codes? The Kentucky Residential Code is a “mini/maxi” code that establishes minimum and maximum building code requirements for detached single-family dwellings, two-family dwellings, and townhouses, and local governments shall not adopt or enforce any other building code on these units.
Most of the detailed drawings in this post were pulled from a fantastic download created by the International Code Council that you can download here (original). I had to edit some of the information to fit the requirements of the state of Kentucky for individual sections.
I also removed details in some images to make them easier to understand. Where appropriate, I used authentic images taken during my home inspections to provide real-world examples.
One last thing – since the Kentucky Residential Code (KRC) is the International Residential Code (IRC) with changes made to suit the laws made by the Department of Housing, Building, and Construction here in Kentucky, the KRC is nowhere near the size of the IRC. The KRC only has the specific changes printed. If you are searching for a specific code and can’t find what you are looking for, odds are you need to look in the IRC, as the state of Kentucky didn’t change it.
Since building codes can sometimes be tough to understand, I have broken down each section of the Kentucky building code with a laymen’s explanation. That explanation is followed by the actual Kentucky building code, which is highlighted by the grey box.
Stairway Width Building Code in Kentucky
In Kentucky, what is the minimum width of stairs? All steps and stairways shall be at least 36 inches wide. They can be wider than 36 inches but not narrower.
Note: Most stairways have a handrail installed. That railing must not stick out from the wall more than 4.5 inches. That provides a free space of 31.5 inches with one handrail and 27 inches with a handrail on each side of the steps.
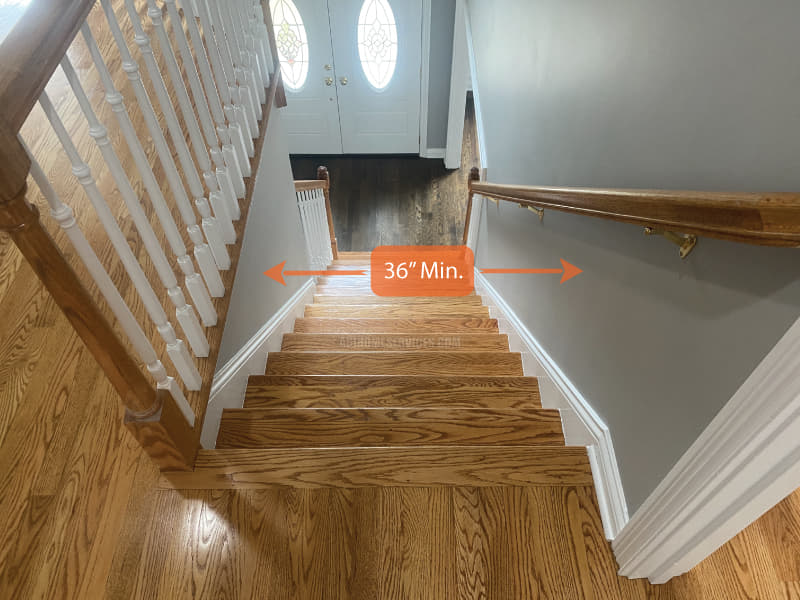
R311.7.1 Width. Stairways shall not be less than 36 inches in clear width at all points above the permitted handrail height and below the required headroom height. Handrails shall not project more than 4.5 inches on either side of the stairway and the minimum clear width of the stairway at and below the handrail height, including treads and landings, shall not be less than 31.5 inches where a handrail is installed on one side and 27 inches where handrails are provided on both sides.
Exception: The width of spiral stairways shall be in accordance with Section R311.7.10.1.
Headroom of Stairs in Kentucky
In Kentucky, what is the minimum headroom of stairs? All stairs shall have at least 6 feet 8 inches of clearance between the stairs and the ceiling above.
The ‘headroom‘ is the space between the step you stand on and the ceiling above. Most older homes do not meet this requirement. I find myself ducking or bashing my head on an Old Louisville home’s floor joist or ceiling a few times a week. Unfortunately, there is no easy way to raise the headroom of an old house.
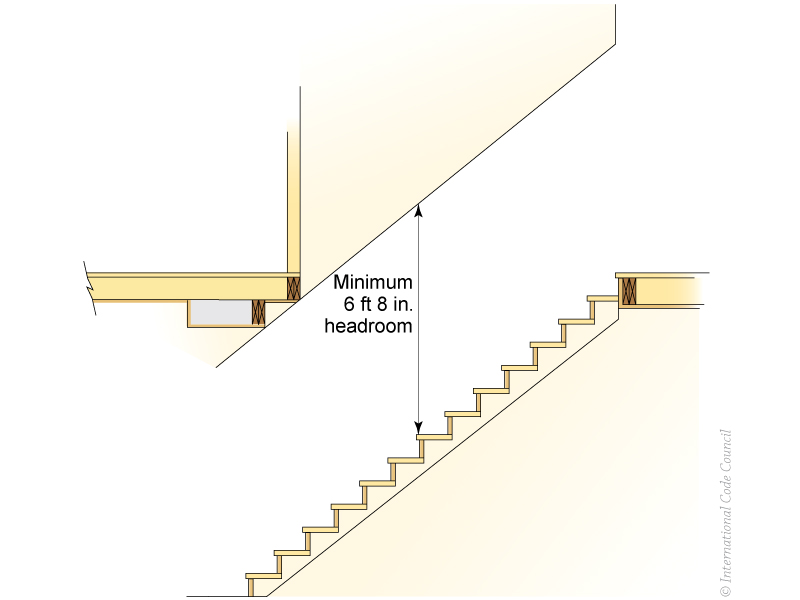
R311.7.2 Headroom. The minimum headroom in all parts of the stairway shall not be less than 6 feet, 8 inches measured vertically from the sloped line adjoining the tread nosing or from the floor surface of the landing or platform on that portion of the stairway.
Exception: Where the nosing of treads at the side of a flight extend under the edge of a floor opening through which the stair passes, the floor opening shall be allowed to project horizontally into the required headroom a maximum of 4.75-inches.
What is the Vertical Rise in a Flight of Stairs in Kentucky
How tall can a flight of stairs be in Kentucky before a landing is required? The maximum height is 147 inches or 12 feet 3 inches. Think about this as the height between levels of your home. Most of us have 8-10 foot ceilings on each floor, so keeping our stairs under 147 inches is not a problem.
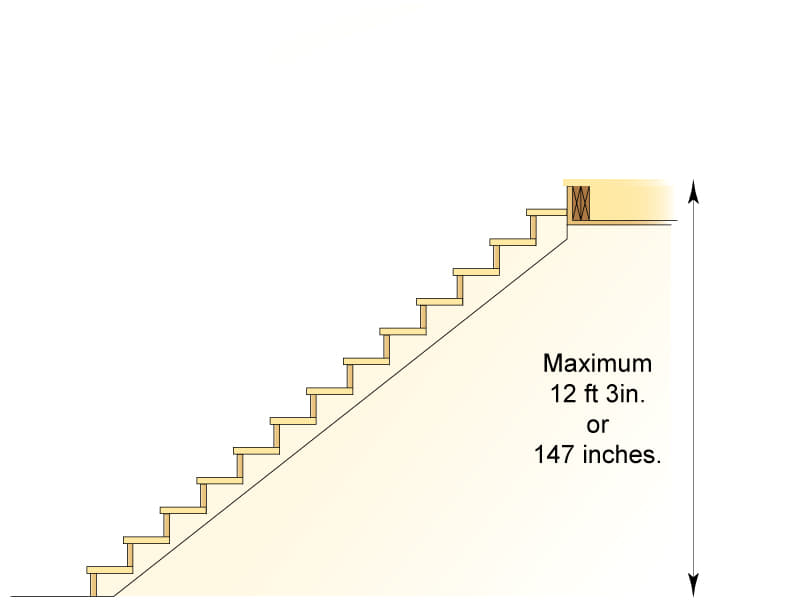
R311.7.3 Vertical Rise. A flight of stairs shall not have a vertical rise larger than 147 inches (12 feet 3 inches) between floor levels or landings.
What is the Walkline for Stairs in Kentucky
The ‘walkline’ of your stairs refers to the path generally taken on stairways with nonparallel edges; think staircases that cause you to turn 90° or 180° while traversing the stairs, and the treads are ‘wedge-shaped.’
These are often built for stairs with limited room leading into a basement. The rules can be confusing until you look at the diagram below.
The minimum tread width can drop below 9 inches at the wall but must be at least 9 inches at the narrow point when measuring 12 inches from the wall. I have highlighted the walkline area in red for the detail below to make it easier to understand.
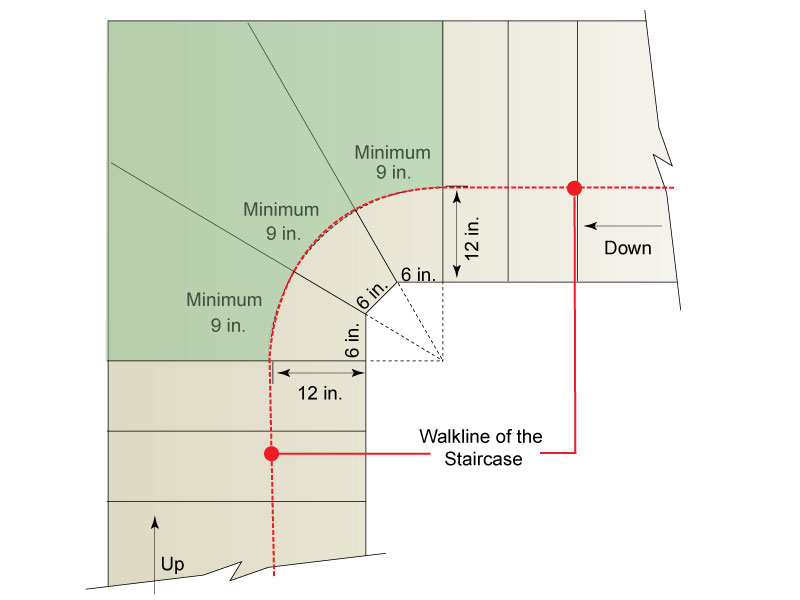
R311.7.4 Walkline. The walkline across riser treads shall be concentric to the curved direction of travel through the turn and located 12-inches from the side where the winders are narrower. The 12-inch dimension shall be measured from the widest point of the clear stair width at the walking surface of the winder. If winders are adjacent within the flight, the point of the widest clear stair width of the adjacent winders shall be used.
What is the Riser Height for Stairs in Kentucky
What is the riser height for stairs in Kentucky? A step riser shall not be taller than 8 ¼-inches. The measurement is taken between two risers, as shown in the image below. The greatest riser height within any flight of stairs shall not exceed the smallest by more than 3/8 inch.
Note: This measurement should exclude carpets, rugs, or runners.
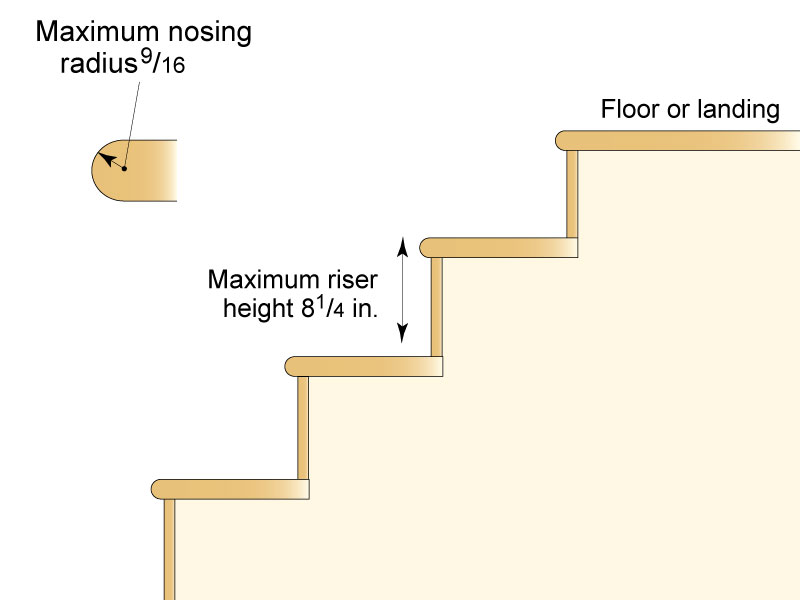
R311.7.5.1 Risers. The maximum riser height shall be 8 ¼-inches. The riser height shall be measured vertically between leading edges of the adjacent treads. The greatest riser height within any flight of stairs shall not exceed the smallest by more than 3/8 inch. Risers shall be vertical or sloped from the underside of the leading edge of the tread above at an angle not more than 30 degrees from the vertical. Open risers are permitted provided that the opening between the treads does not allow passage of a 4-inch sphere.
Exception: The opening between adjacent treads with a total rise of 30-inches or less.
What is the Tread Depth for Stairs in Kentucky
In Kentucky, How deep should a stair tread be? Steps should be at least 9 inches deep. The greatest tread depth within any flight of stairs shall not exceed the smallest by more than 3/8 inch.
This is measured from the end to end of the nosing. If you have a big foot like me, a 9″ deep tread feels small as you walk down the steps. Many people end up turning their feet sideways for stability.
If you are building a new set of steps, I strongly encourage you to consider making your treads around 11″ deep if you have the room to do so. It will make walking down the steps feel much safer than traversing a narrow 9″ tread.
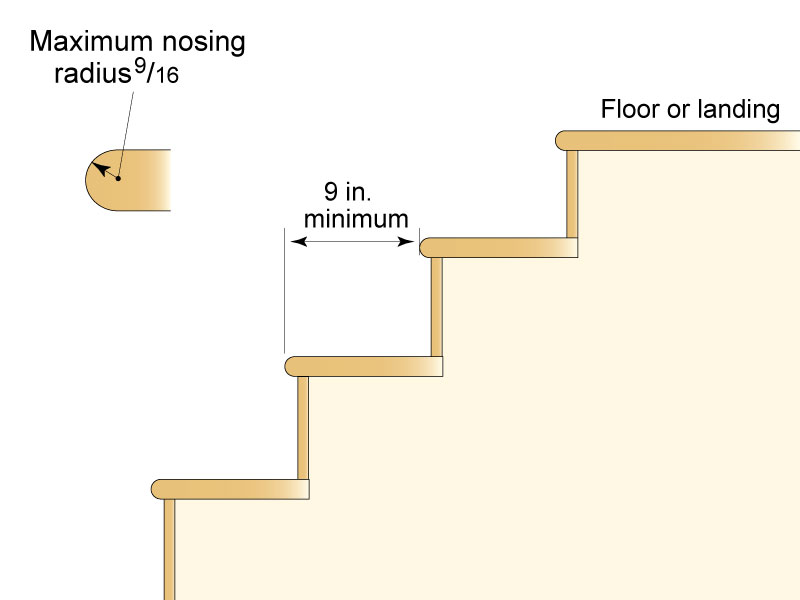
R311.7.5.2 Treads. The minimum tread depth shall be 9-inches. The tread depth shall be measured horizontally between the vertical planes of the foremost projection of adjacent treads and at a right angle to the tread’s leading edge. The greatest tread depth within any flight of stairs shall not exceed the smallest by more than 3/8 inch.
What is the Winder Tread Depth for Stairs in Kentucky
What is a winder tread depth on a set of Kentucky stairs? Winder treads are wedge-shaped steps. The widest point must be at least 9 inches, and the narrow point must be at least 6 inches.
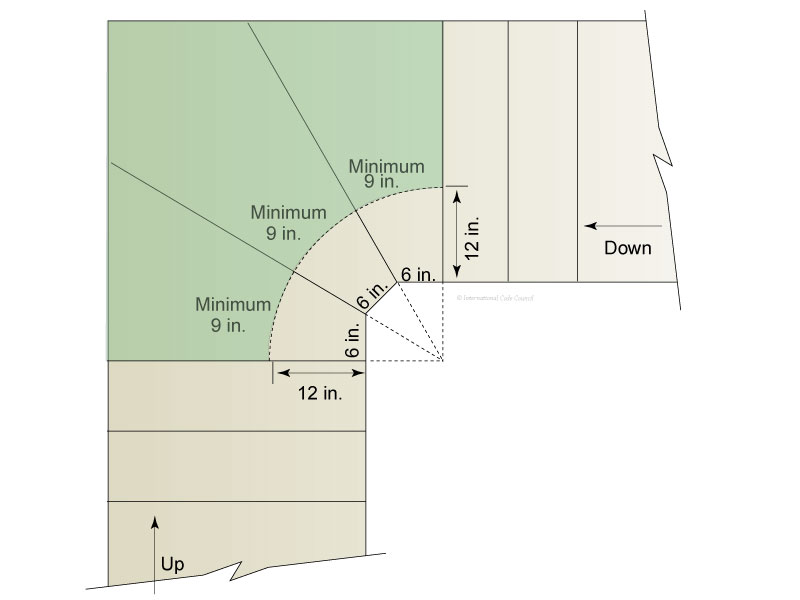
R311.7.5.2.1 Winders. Treads Winder treads shall have a minimum tread depth of 9-inches measured between the vertical planes of the foremost projection of adjacent treads at the intersection of the walkline. Winder treads shall have a minimum tread depth of 6-inches at any point within the clear width of the stair. Within any flight of stairs, the largest winder tread depth at the walkline shall not exceed the smallest winder tread by more than 3/8inch.
What is Building Code for Stair Nosing in Kentucky
What is stair nosing, and what are the Kentucky rules for it? The nosing of a step is the rounded overhung edge of a tread. Nosing helps create a deeper tread for you to step down to, but if the nosing of a tread is too deep, it can trip you as you walk up the staircase. There are several rules for nosing, and it can get a bit confusing. Let’s break it down.
- The radius of the nosing shall be no greater than 9/16 inch.
- The nosing should not stick out past the riser more than 1 1/4 inch.
- If present, the nosing should be at least 3/4 inches.
- The greatest nosing projection shall not exceed the smallest by more than 3/8 inch.
- A nosing is NOT required if the tread is at least 11 inches wide (deep).
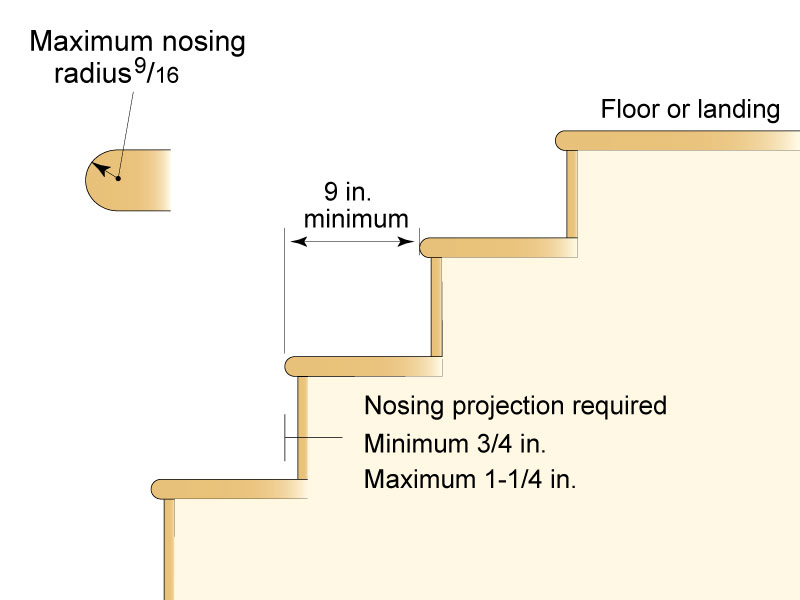
R311.7.5.3 Nosing. The radius of curvature at the nosing shall be no greater than 9/16 inch. A nosing not less than ¾ inch but not more than 1 ¼-inches shall be provided on stairways with solid risers. The greatest nosing projection shall not exceed the smallest nosing projection by more than 3/8 inch between two stories, including the nosing at the level of floors and
landings. Beveling of nosing shall not exceed ½ inch.
Exception: A nosing is not required where the tread depth is a minimum of 11 inches.
Handrail Building Codes for Stairs in Kentucky
A handrail is a structural component designed to support and stabilize individuals ascending or descending stairs. It is typically installed on one or both sides of a staircase, parallel to the steps. The primary purpose of a handrail is to offer a secure grip and assist users in maintaining their balance while using the stairs.
When is a handrail required by building code in Kentucky? Kentucky building code requires a handrail installed on steps with four or more risers.
The riser of the step is the part you kick with your toe as you walk up a flight of stairs. That is what you count when determining if the building code requires you to install a handrail.
I personally believe that every set of stairs should have a handrail. No exceptions. If you have ever seen an elderly or injured person try to traverse a set of steps without a handrail, you understand where I’m coming from. A couple of times a week, I help someone down a flight of steps in a home with only three risers.
They always ask the same question.
“Isn’t there supposed to be a handrail here?”
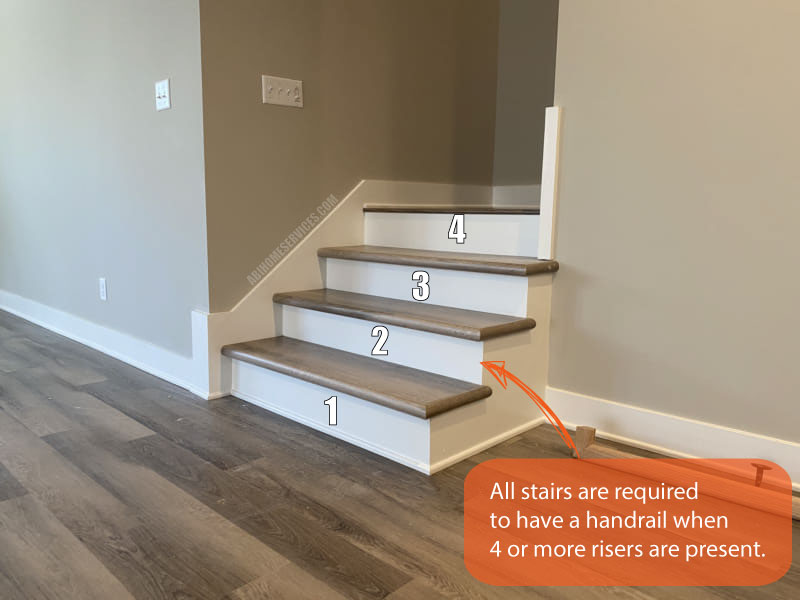
R311.7.8 Handrails. Handrails shall be provided on at least one side of each continuous run of treads or flight with four or more risers.
Handrail Height Building Codes for Stairs in Kentucky
In Kentucky, what is the handrail height requirement? Handrails should be no less than 34 inches from the stair nosing and no more than 38 inches.
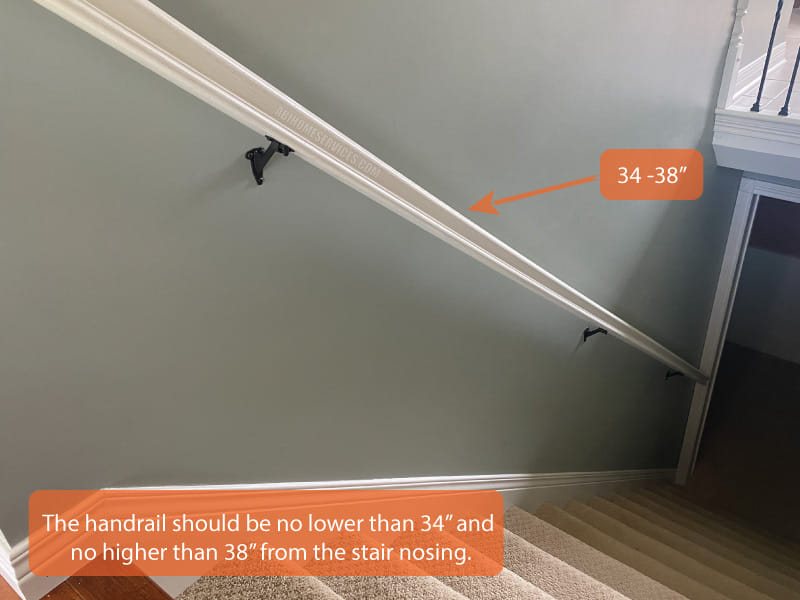
R311.7.8.1 Height. Handrail height measured vertically from the nosing, or finish surface of the
ramp slope, shall not be less than 34 inches and not more than 38 inches.
Exception: The use of a volute, turnout, or starting easing shall be allowed over the lowest tread.
Handrail Continuity Building Codes for Stairs in Kentucky
What are the rules for handrail continuity in Kentucky? The term ‘handrail continuity’ means there are no breaks in the railing from one level of the home to the next. This is so you never need to let go of the handrail while traversing the staircase.
Older adults and people with mobility issues rely heavily on 3-points of contact (two feet and one hand) to keep their balance on stairs, and keeping ahold of the railing without reaching for a new section is vital for their safety.
The second image below is a typical example of what I find during my home inspections in older homes. They usually have breaks in the handrail.
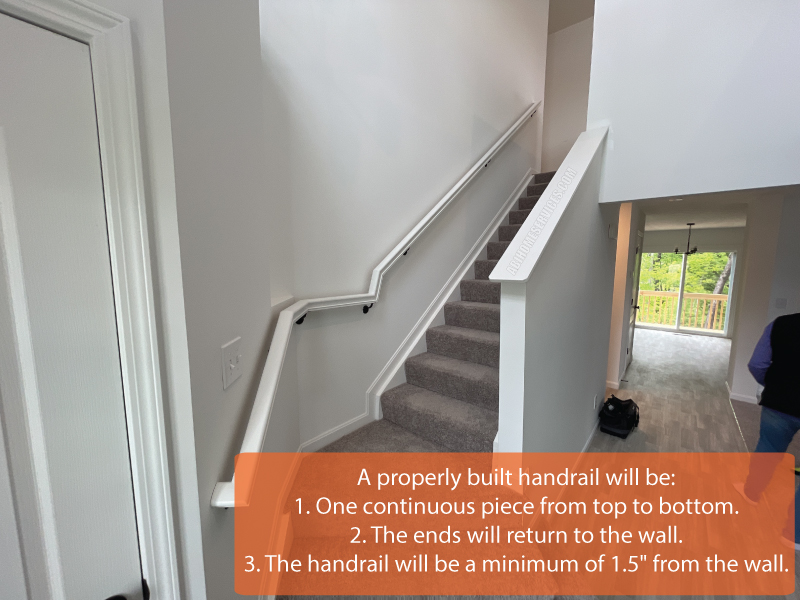
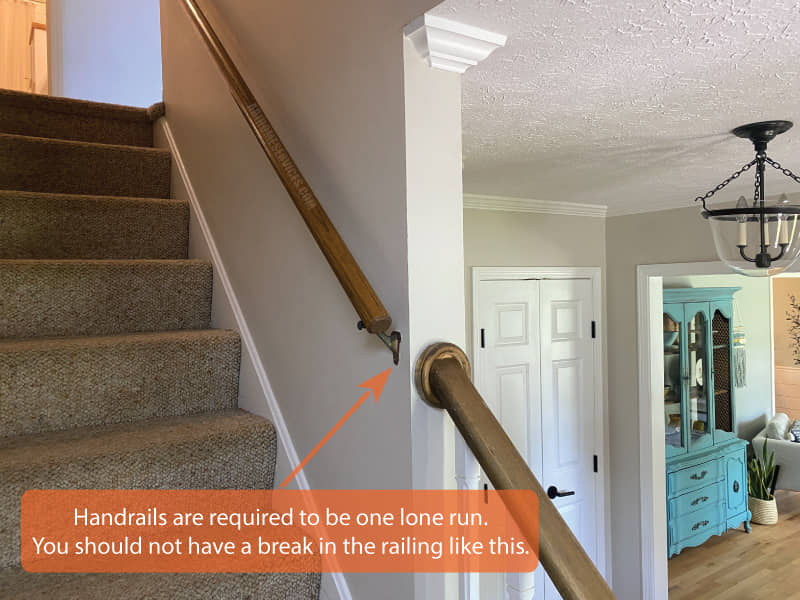
R311.7.8.2 Continuity. Handrails for stairways shall be continuous for the full length of the flight from a point directly above the top riser of a flight to a point directly above the lowest riser of the flight. Handrail ends shall be returned or shall terminate in newel posts or safety terminals. Handrails adjacent to a wall shall have a space of not less than 1.5 inches between the wall and the handrails.
Exceptions:
1. Handrails shall be permitted to be interrupted by a newel post at a turn.
2. The use of a volute, turnout or starting easing shall be allowed over the lowest tread.
3. Handrails within a dwelling unit shall be permitted to be discontinuous between the top and bottom of a flight of stairs where the ends of the discontinued rail are returned to a wall or post and the maximum distance between the ends of discontinued rails in not greater than 4 inches.
Guardrail Building Codes for Stairs in Kentucky
When is a guardrail required in Kentucky? A guardrail is required for any walking surface with a drop-down of 30″ or more. This includes open staircases, balconies, porches, ramps, decks, and any other elevated place you can walk and fall 30″ or more.
Note: An insect screen (like you would see on a porch or deck) is NOT considered a guardrail.
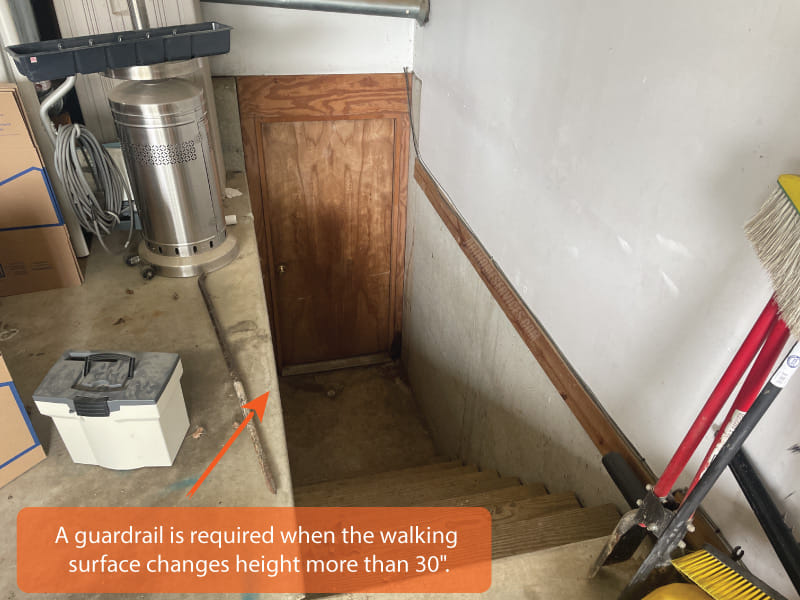
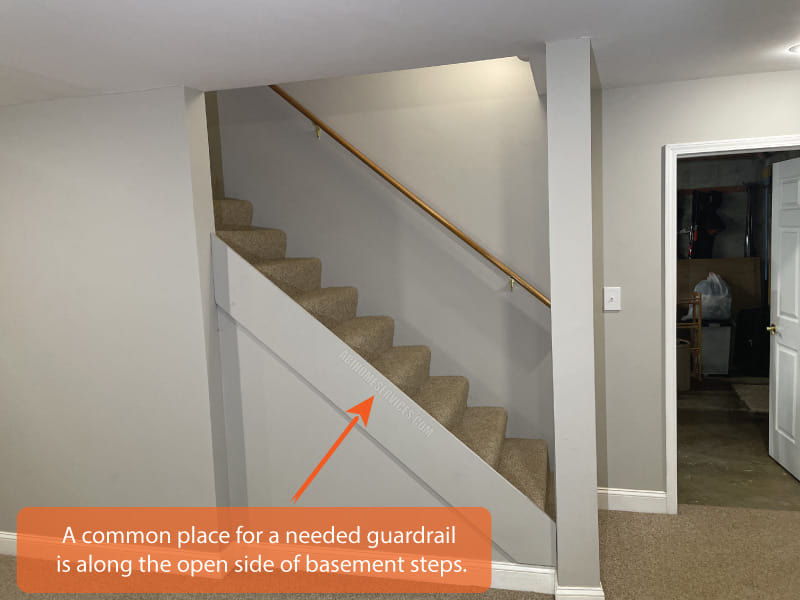
R312.1 Guards Required. Guards shall be provided in accordance with Sections R312.1 through R312.1.3 1¾ inches to the maximum of 2 ¾ inches. Edges shall have a minimum radius of 0.01 inch.
R312.1.1 Where Required. Guards shall be located along open-sided walking surfaces, including stairs, ramps, and landings that are located more than 30 inches measured vertically to the floor or grade below at any point within 36-inches horizontally to the open side. Insect screen shall not be considered a guard.
How Tall does a Guardrail Need to be in Kentucky?
What is the minimum height of a residential guardrail in Kentucky? All guardrails must be at least 36″ tall. They can be taller but not shorter.
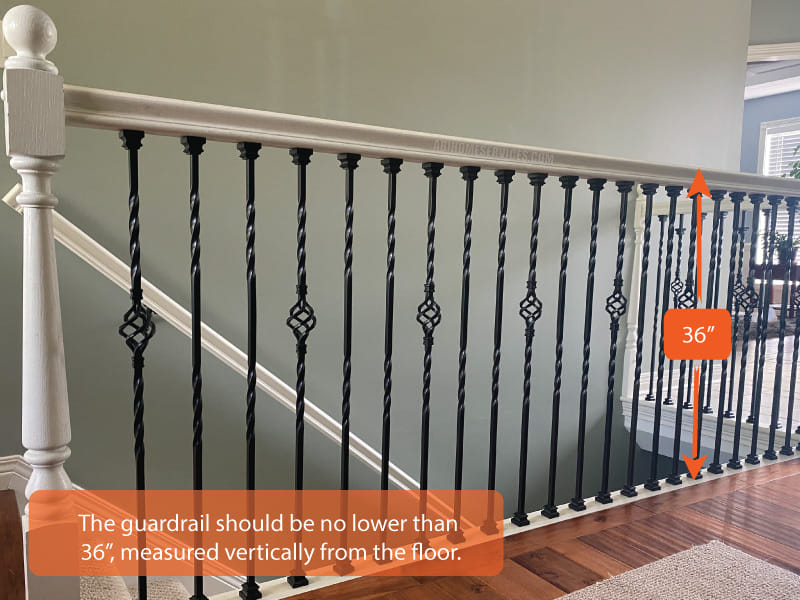
R312.1.2 Height Required. Guards at open-sided walking surfaces including stairs, porches, balconies, or landings shall not be less than 36-inches high measured vertically above the adjacent walking surface, adjacent fixed seating, or the line connecting the leading edge of treads.
Exception: 1. Guards on open sides of stairs shall have a height not less than 34-inches measured
vertically from a line connecting the leading edges of the treads.
2. Where the top of the guard also serves as a handrail on the open sides of the stairs, the top
of the guard shall not be less than 34-inches and not more than 38-inches measured
vertically from a line connecting the leading edge of the treads.
Guardrail Opening Requirements in Kentucky
What is the required baluster/spindle spacing on guardrails in Kentucky? The spacing of balusters will change depending on how wide the baluster is. To simplify things, the building code states that a 4″ sphere shall not be able to pass between any two balusters.
That rule changes slightly when referring to a guardrail on a set of stairs. That space shall not be more than 4 3/8″.
When referring to the space between the bottom of a guardrail and a step tread, the allowed space changes to 6″.
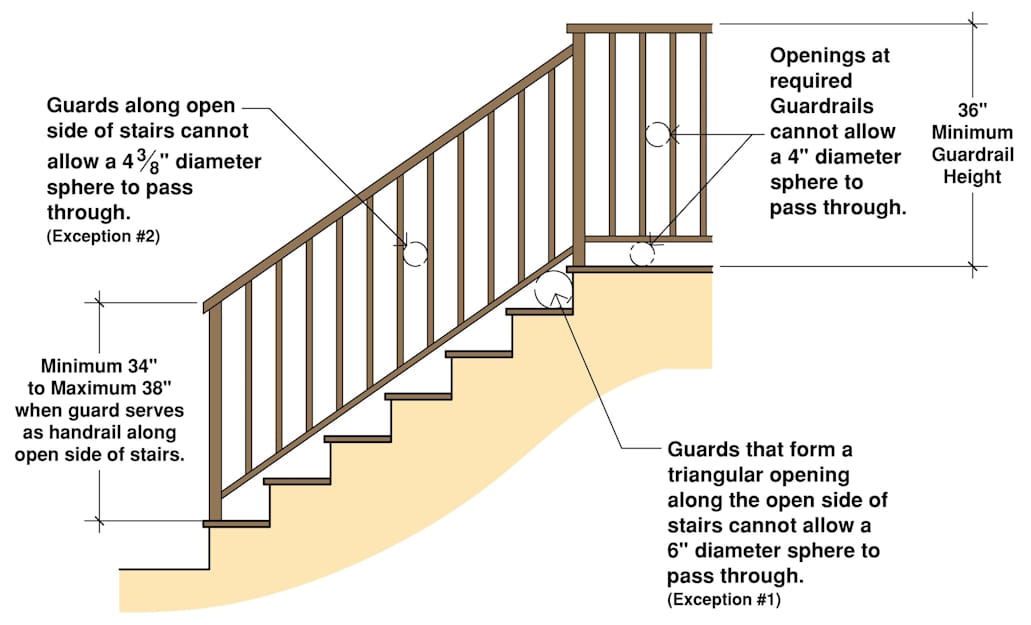
R312.1.3 Opening limitations. Required guards shall not have openings from the walking surface
to the required guard height which allow passage of a sphere 4-inches in diameter.
Exception: The triangular openings at the open sides of stair, formed by the riser, tread, and bottom rail of a guard, shall not allow passage of a sphere 6-inches in diameter.
Guards on the open side of stairs shall not have openings which allow passage of a sphere 4 3/8 inches in diameter.
A special note to Home Inspectors in Kentucky: The Board of Home Inspectors in Kentucky has written into law that we shall not use code references in a home inspection report. Please feel free to use the information in this post to support your findings, but you shouldn’t use the actual code reference in your home inspection reports.
Here is the statute:
198B.738 Home inspectors are prohibited from indicating compliance or noncompliance with Kentucky Residential Code. Home inspectors, when acting in that capacity, are prohibited from indicating orally or in writing that any condition is or is not in compliance with the Kentucky Residential Code.
Effective: June 8, 2011 History: Amended 2011 Ky. Acts ch. 100, sec. 13, effective June 8, 2011. — Amended 2008 Ky. Acts ch. 100, sec. 9, effective July 15, 2008. — Created 2004 Ky. Acts ch.
109, sec. 20, effective July 13, 2004. Download Link


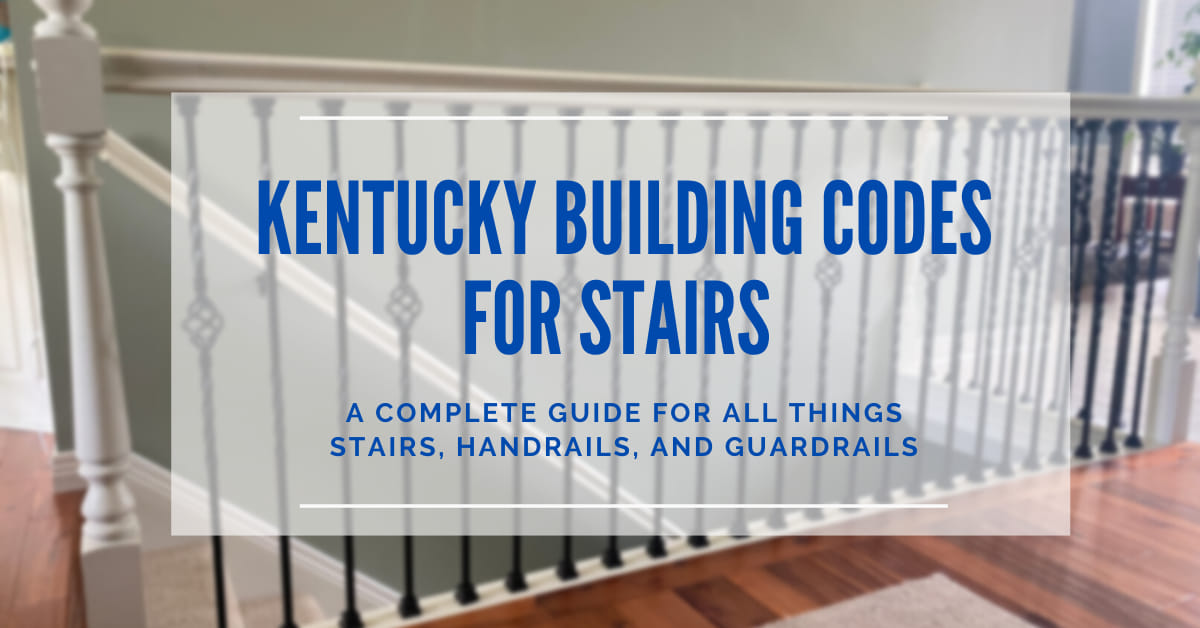

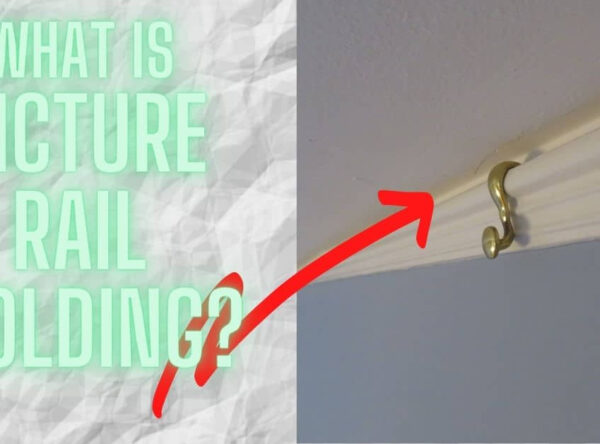





If a handrail is not graspable all the way down to the end of the stair is a violation of the building code
Yes. The entirety of the handrail has to follow the rules. This means you should be able to traverse the stairs from top to bottom and have a graspable section for the whole staircase.
Hello
Question on stringer material width ..
if I am making a stringer with a 5 1/2” rise and a tread of 11” , can I use a 2×10 lumber to make the treads? Is there enough ‘meat’ left for code?
Steps are only 22” high with three steps
Thanks
Hey Marc, Will you have 5″ of ‘meat’ left when measuring from the inside corner of the cut to the back of the stringer? If yes, then you are fine, if no, you need to upsize your stringer material to be compliant.