Waverly Hills Historical Tours
If you grew up in or around Louisville, KY, you heard the stories of “The most haunted place in the country.” If you’ve ever watched a TV special or read an article about “Haunted America,” it’s all but guaranteed that this place at least made the list, if not taking the top spot.
Waverly Hills, or Waverly, as it is known around here, sits just off Dixie Hwy in the 40272 zip code, on top of the hill that backs up to aptly named Waverly Park, a place where yours truly can be spotted on a mountain bike a few times a year.
Waverly Hills is a sprawling five-story complex with roughly 108,000 square feet under roof, a very interesting history, and decades of ghost stories attached to it. What do you expect from a place where, rumor has it, more than 100,000 souls departed this earth? It’s hard to dodge the whispers.
The “official number” of deaths recorded at Waverly Hills is closer to 63,000, but that is because most of the records of its early days were lost in The Great Flood of 1937 in Louisville.
Have the death totals been exaggerated? Probably. But no one can deny that a ton of people died in this place…and most of them passed in a not-so-peaceful way.
This past fall, my wife got us tickets for the Waverly Hills Historical Tours now being offered year-round at Waverly Hills, so I’m giving you a sneak peek inside this really cool but incredibly spooky place we call Waverly Hills Sanatorium.
Waverly Hills School House: 1880s
The land that Waverly Hills rests on today was once the home of Major Thomas H. Hays. He purchased the land in 1883 and built a school nearby for his children to attend.
At that time, Waverly Hills was a six-mile ride into Louisville, KY, and the Major didn’t want his kids to have to make the daily trek. He hired Lizzie Lee Harris to be his girls’ teacher, and a small schoolhouse was built on Pages Lane. I‘m guessing this building would have been on what we now call East Pages Lane. If you are aware of the actual location of the old schoolhouse please let me know.
Miss Lizzie Harris was fond of the poet and novelist Walter Scott, who wrote a series of books known as the Waverley Novels. As the story goes, Lizzie loved these books so much that she asked Major Hays if she could name her school Waverley School.
Hays agreed. He liked the name so much that he decided to call his homestead “Waverley Hills.” It is unknown when the ‘e’ was dropped from Waverly, as the spelling bounces back and forth over the years.
Today, no ‘e’ is used in the name Waverly Hills.
Waverly Hills Sanatorium History
In the early 1900s, Louisville, KY was hit hard by the tuberculosis epidemic. The valley and wetlands that border the Ohio River made a perfect breeding ground for the bacteria, Mycobacterium tuberculosis.
In 1911, the city of Louisville KY made plans to build the new Louisville City Hospital. At that time, the decision was made not to treat tuberculosis at the new hospital. As tuberculosis was spread by talking, coughing, and spitting, officials feared that an outbreak would spread too fast.
Instead, the Board of Tuberculosis was granted $25,000 (about $800,000 in today’s money) to begin construction of its own sanatorium solely for treatment and care of advanced tuberculosis.
Around 1912, the board bought land from Major Hays and, keeping the name Waverly Hills, built a modest wood structure to treat tuberculosis patients in the Louisville, KY area. That space was quickly overrun with new patients, and it was clear that a much larger facility was needed. It is on this site where the now infamous sanatorium was built.
The First Waverly Hills Sanatorium
- The first building had room for 40-50 patients, and demand quickly outgrew the available space.
- On August 31, 1912, all tuberculosis patients from the Louisville City Hospital were sent to the grounds of Waverly Hills and housed in tents since the wasn’t enough room in the original building.
- In December of 1912, another building was opened and an additional 40 beds were added.
- In 1914, another 50 beds were added as part of a children’s area. The children’s area was not only meant to treat children with the disease, but also to offer care for kids whose parents were patients at Waverly Hills. This addition put the total number of beds at around 130, nowhere near what was needed.
- In March of 1924, construction began on the most recent structure, and the facility opened on October 17, 1926. This new, state-of-the-art building could support up to 400 patients, and staff had their hands full from day one.
1961: The Closure of Waverly Hills
In 1943 Streptomycin was introduced to the market as an effective treatment for tuberculosis. The number of cases began to decline due to the antibiotic’s effectiveness, and by 1961 the need for a sanatorium had diminished. Waverly Hills closed its doors in June of 1961.
However, the end of the sanatorium was not the end for the building that is Waverly Hills. In 1962, the facility was re-opened as the Woodhaven Geriatric Center, a nursing home that primarily treated aging patients with various stages of dementia and mobility limits, as well as the severely mentally handicapped.
Woodhaven remained open until 1982 when it was closed by the state of Kentucky due to staff negligence. Our guide for the Waverly Hills Historical Tour touched briefly on this subject by stating that the bad juju surrounding Waverly Hills may have more to do with what happened in the building during the Woodhaven era than during the Waverly Hills days.
Waverly Hills Historical Tours
The drive up to Waverly Hills is a series of switchbacks that snakes up the hillside. As you crest the top of the trees, the monster of a building comes into view. My first thoughts of Waverly Hills were:
- This place is BIG. It’s not a tall building at only 5 stories, but the footprint is huge.
- The architecture is reminiscent of the Tudor Gothic Revival, at least the tall main center portion.
- The place is creepy. Not creepy as in a 1980s horror movie jump-scare way, but more of a melancholy-desolate-sad kind of way. It’s impossible to look at Waverly Hills and not think about all of the death this place witnessed.
Once we parked, the group of folks working at Waverly Hills directed us through a side door and up a few flights of steps to a semi-large room that was used as a commons area by the patients. About 60 of us waited in this room for a bit until they broke us up into two smaller groups of ~30 people each.
Each group started out on different ends of the building so no overlapping took place, which was nice. Splitting the group was great, but the tours should be limited to no more than 20 people to ensure that everyone can hear the guide and for efficiency of movement.
The main room where the tour began was connected to open-air balconies called solarium porches. In the ’20s and ’30s, fresh air was considered one of the best treatments for tuberculosis. Waverly Hills was built with this in mind, and most of the rooms led to these wide solarium, where the patients spent most of their time. In fact, according to our guide, beds were rolled out in early spring and were not moved back indoors until fall.
The solariums were enclosed with screens between the brick columns to help keep bugs and birds out of the area.
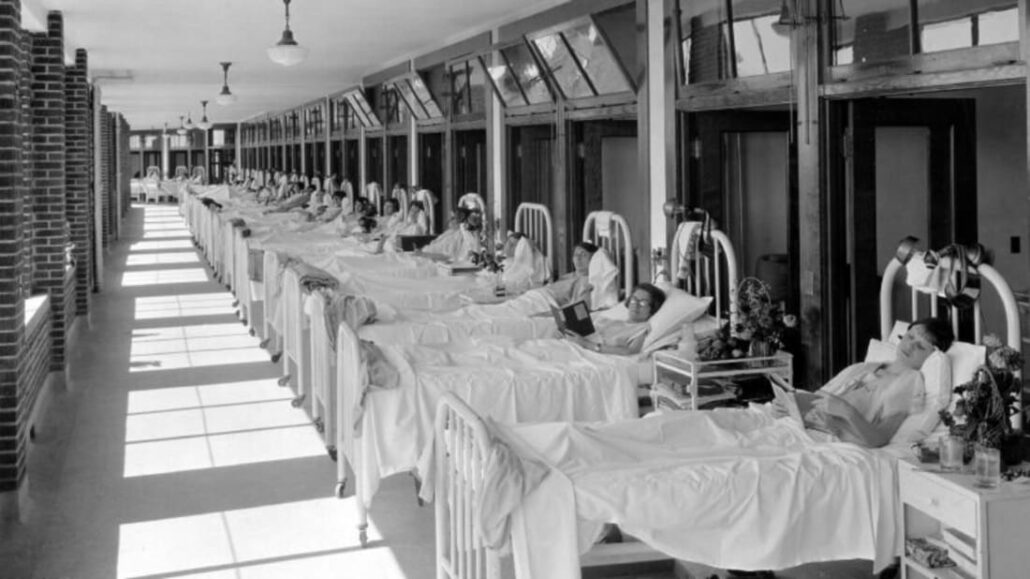
Waverly Hills Nurses Station
An interesting tidbit I learned on the tour was that each nurse’s station was located at the end of the solariums toward the center of the complex. They were partially hexagon-shaped rooms, and the windows bumped out into the solariums.
This layout allowed the nurses the ability to look out of each flanking window and see all the way down the solarium porch. They could take a quick peek at the bedridden patients without ever leaving their station.
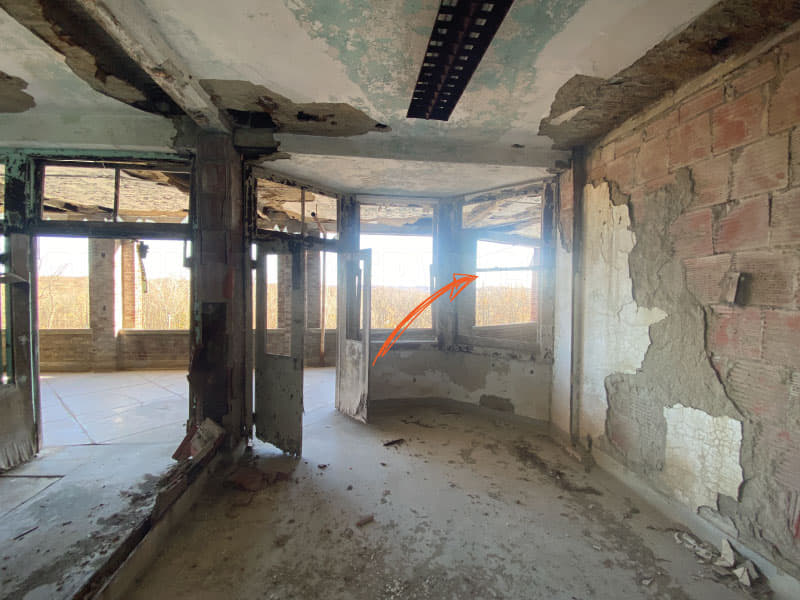
Patient Rooms at Waverly Hills
If you were unlucky enough to find yourself a guest of Waverly Hills, living there was quite the adjustment. The patient rooms were small, and most had two people in them, just as you would find in a modern hospital.
Today, nearly every room and hallway has large inserts missing from the floor. This is due to the old asbestos floor tiles that were used during construction. When the new owners decided to start giving tours they were advised to remove the floor tiles for liability.
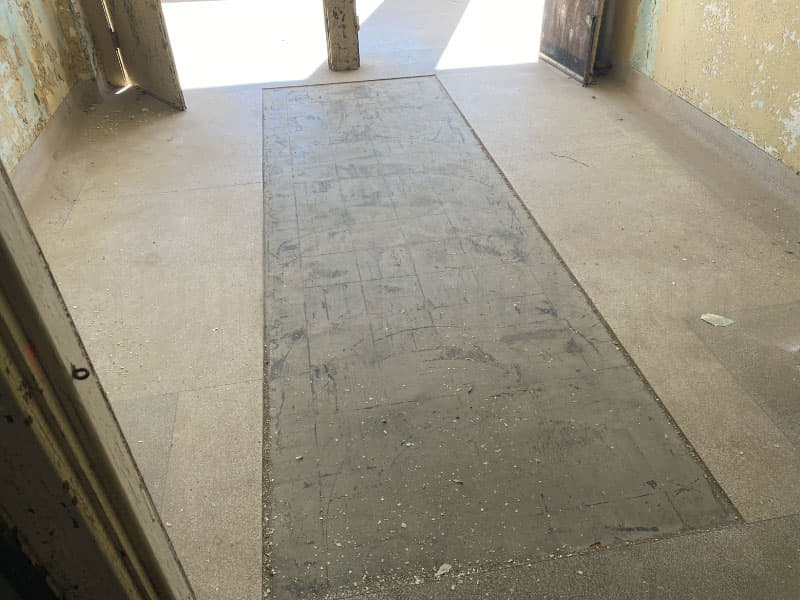
Unlike the hospitals of today, bathrooms were communal. Think summer camp, but with a bunch of really sick people who were on death’s door.
Most of the fixtures like tubs and toilets have been removed or destroyed by vandalism, but there are a few still left to see.
Oh, and don’t forget: Jimmy loves Jenny 4-ever!
Living with and dying from tuberculosis was a slow process. On the tour, I learned that many patients at Waverly were there for months to YEARS. I just can’t wrap my head around checking into a place like that, knowing I would likely never come home, and just laying in bed to wither away.
I also learned that tuberculosis was not just a lung disease. It can also affect other organs like your spine, brain, and kidneys. Admittedly, what I knew of tuberculosis before venturing into Waverly was what I learned watching Val Kilmer play Doc Holliday in Tombstone. Not much.
Each floor of the building has kitchens, and there were public dining rooms available if patients were able to make it out of bed. If not, their food was brought to the room.
The Top Floor
One wing of the top floor of Waverly Hills is where the children with advanced cases of tuberculosis were housed. The other side was for patients with tuberculosis of the brain. It seems as though if patients went to the top floor, they didn’t leave it alive.
Housing the most serious cases together at the top was intentional, as the staff didn’t want less-sick patients to see–or hear–those poor souls that were not going to make it. It was an attempt to keep morale as high as possible in a very dark time.
The kids’ room opens out to a small balcony where the children could get into the sun and play if they felt like it. The brick knee wall around the edge of the roofline has steel posts embedded into it. These were used to support the fence that was in place so no one could fall over the edge to their death.
The Operating Room
The tour led us into a small room at the end of a hallway, which our guide explained was one of the operating rooms at Waverly. This room was more or less a wall of windows on two sides. Our guide explained this was for several reasons:
- Because ether was used for anesthesia during this time, staff needed the ability to introduce fresh air into the room for ventilation.
- Having the operating room on the end of the building where ether was used was thought to minimize damage should an explosion take place.
- The more windows there are, the more natural light there is.
There also is an elevator that sits just outside this room that led straight down into the morgue. Again, the staff wanted to keep morale high, and transporting corpses through the hallways to the main elevators was…frowned upon. This operating room was only used for high-risk surgeries, like implanting balloons into a patient to expand their lungs. Most people did not survive. It is estimated that only 5% of patients left this room alive.
On the far left wall were two picture-style openings where X-rays were viewed for surgery, and hanging from the ceiling was the original operating room light. It’s amazing this old light has made it all these years.
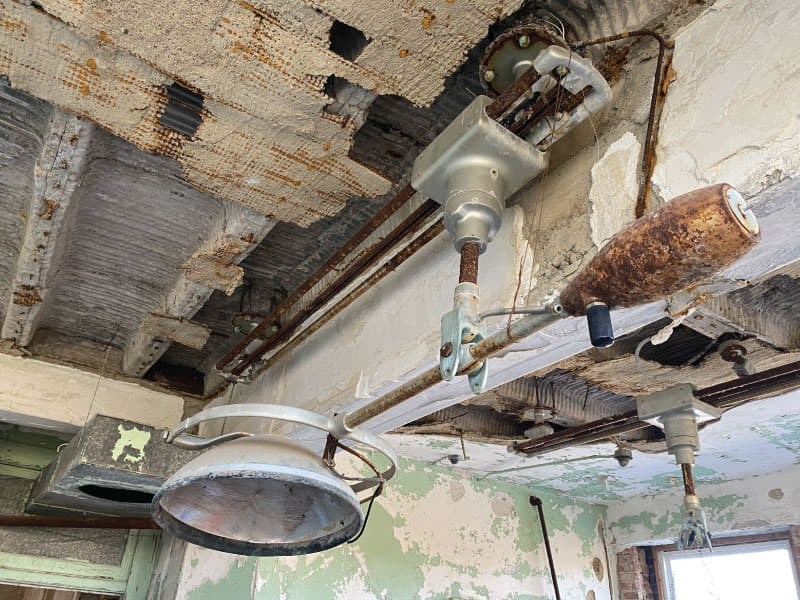
The Death Tunnel at Waverly Hills
One could argue that no part of Waverly Hills is more well-known than The Body Chute, aka “The Death Tunnel.“
We’ve all heard the stories about folks dying by the dozens and corpses being tossed down the death tunnel where they lay piled up like trash, but that is not at all the case.
Is there a tunnel that leads from the lower level of Waverly Hills down the hillside? Yes, there is. But its purpose was not as macabre as the myths would have us believe.
The tunnel was constructed out of concrete and ran from the lower level of Waverly Hills down to the base of the hill–about 500 feet. There is a concrete ramp on the right side, and a set of long shallow steps on the left side.
At the top of the tunnel, near the hospital, was a large motor and pulley system that was used to bring supplies up to the building on carts attached to the cables, thus avoiding the long drive up the hill to the building. It also gave the workers a warm path to walk to work instead of having to walk up the hill in the winter.
However, supplies and staff were not the only things transported through the tunnel. It did see its fair share of bodies. So many people were dying at Waverly Hills that the directors of the hospitals wanted a way to remove the corpses without the rest of the patients seeing the bodies being wheeled away. Remember, they spent most of the time on the solarium getting treatment (fresh air).
The staff began using the tunnel as a way to discretely remove the bodies from the hospital in an effort not to damper the morale of the rest of the patients. This tunnel, and the morgues nearby, are now known as “The Death Wing.”
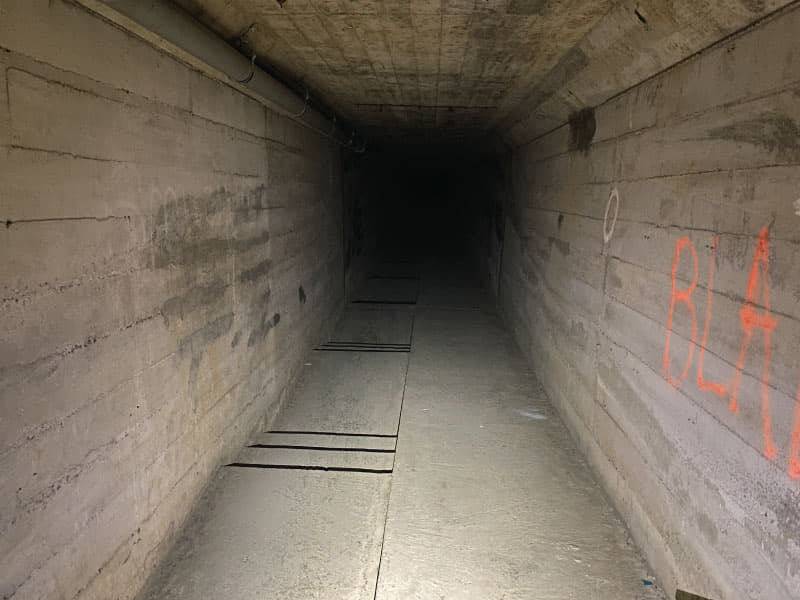
The Lobby of Waverly Hills
One of the last stops we made on our tour was a visit to the lobby. Here, we could really get a sense of how grand Waverly Hills was in its prime. The large columns under coffered ceilings with terrazzo floors really made a strong statement.
It would seem that the designers wanted to give off that “grand ballroom vibe” for visitors and patients alike. It’s a far cry from its former glory right now, but I was actually pleasantly surprised at the condition of the lobby, given how long the place has not been in use.
At the time of our visit, they did have one single chair sitting in the middle of the room. I forgot to ask what that was all about, but it was a bit creepy.
Should you go to Waverly Hills?
I think Waverly Hills has a little something for everyone to enjoy. Do you like history? They have you covered. Buildings and architecture? You bet. Ghost stories and the paranormal? It doesn’t get any better than this place.
Currently, the good folks at Waverly Hills have multiple tours available. You can choose from several different options, including an overnight stay all by yourself or with a group of friends- if you are brave enough.
I was in no way paid for this article, I even bought my own tickets to check it out. I just think this is a place you need to see and it’s something right in our own backyard.
You can contact the folks over at Waverly Hills for more detailed information on how to buy tickets for upcoming tours and events.
Address: 4400 Paralee Drive, Louisville, KY. 40272
Phone number: 502-690-7880
Website: therealwaverlyhills.com
Tour prices:
- Two-hour paranormal tour: $29.00
- Two-and-a-half-hour historical tour: $34.00
- Six-hour public investigation: $90.00
- Private overnight investigation: $1,100
Frequently asked questions


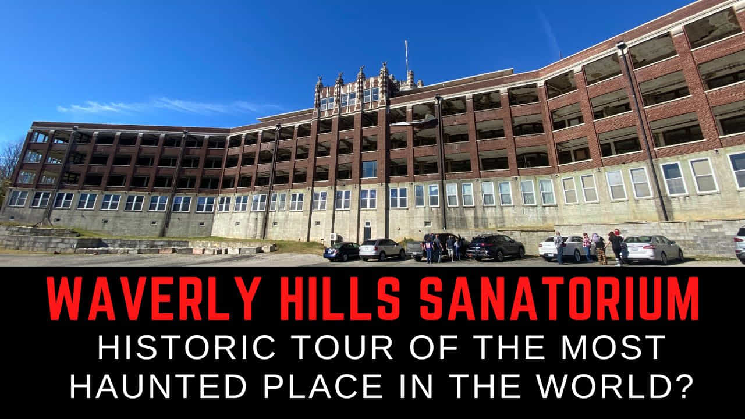
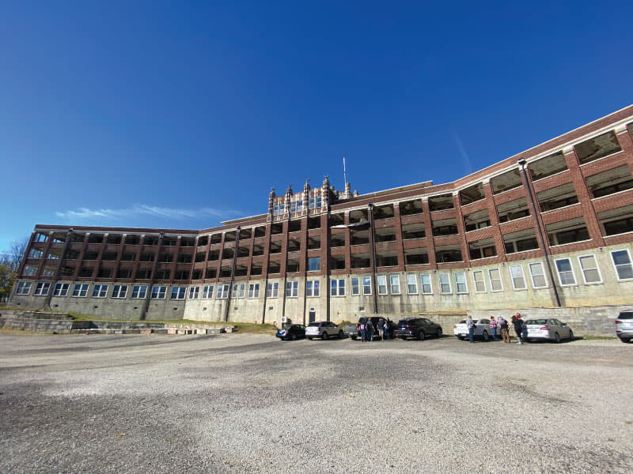
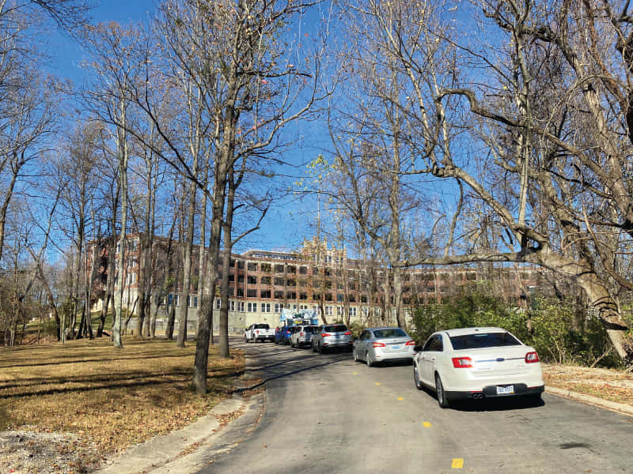
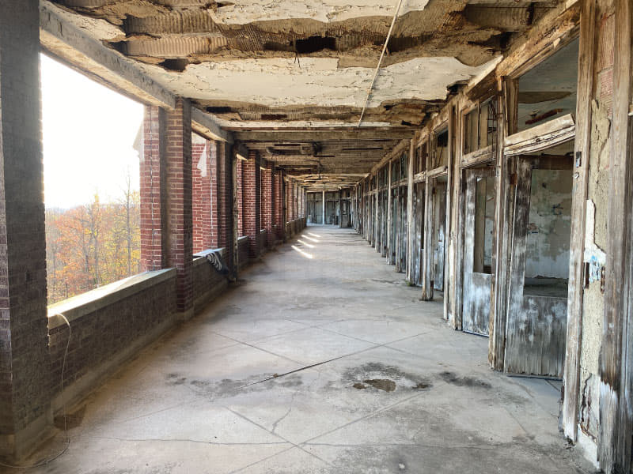
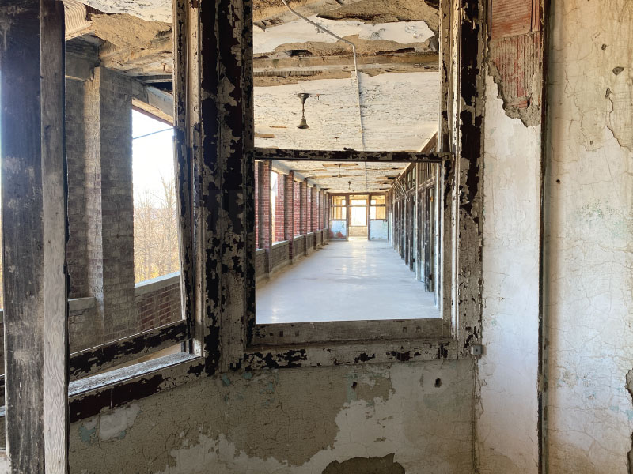
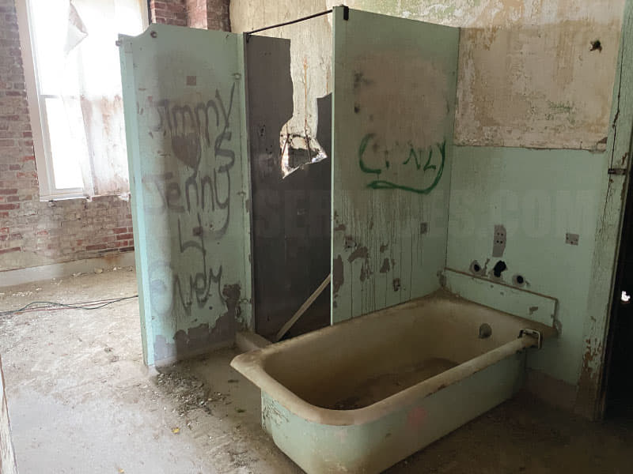
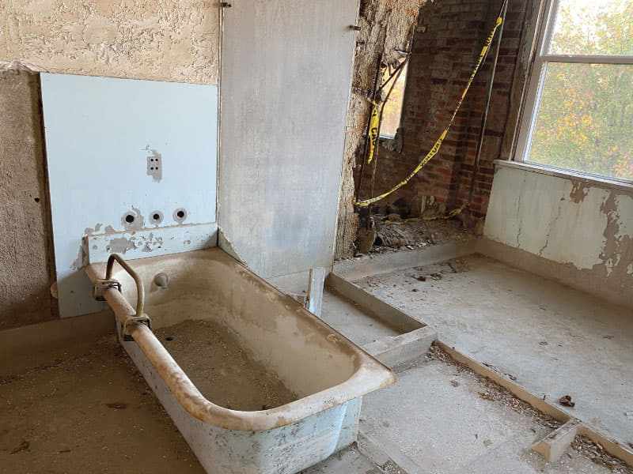
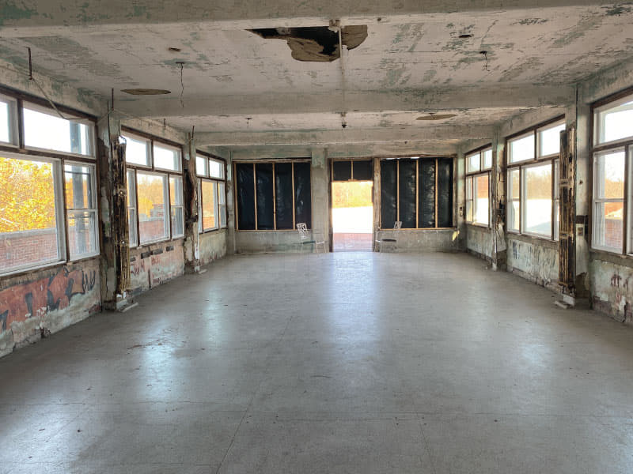
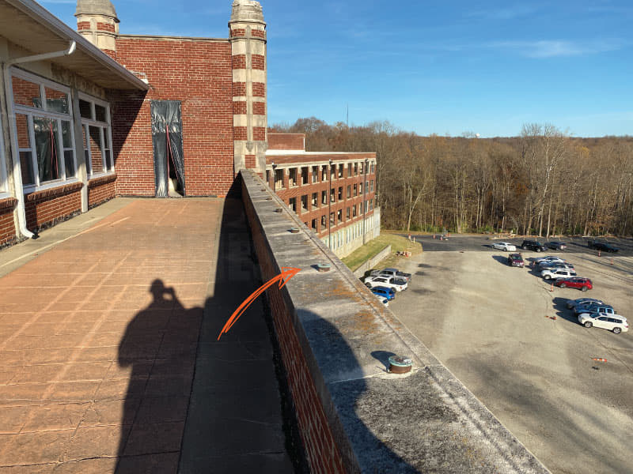
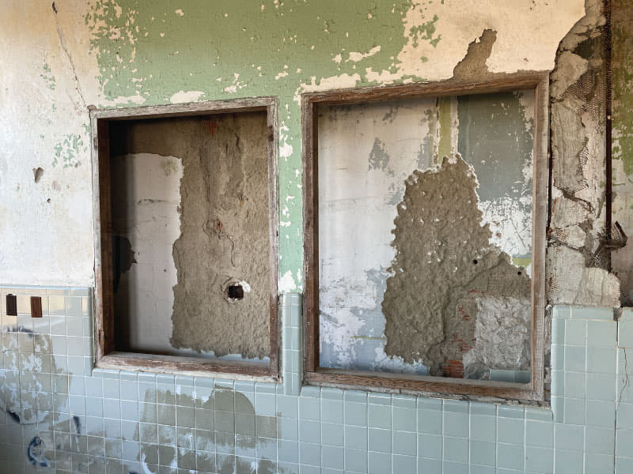
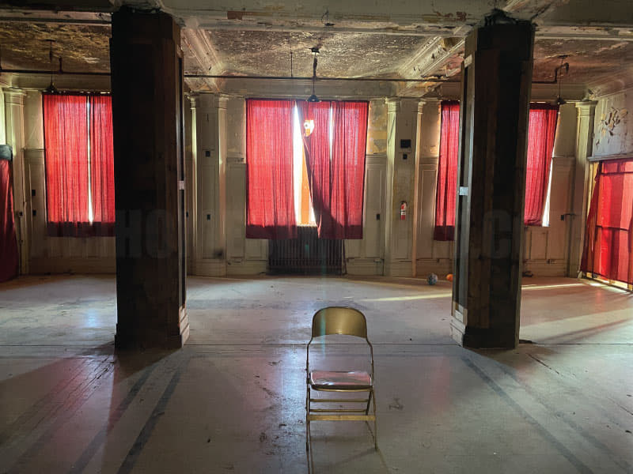
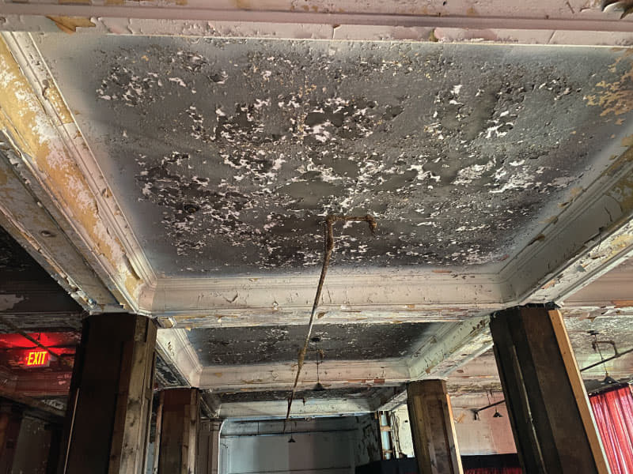




Hi, loved your commentary on Waverly Hill, would love to visit a grand building like that, we don’t have anything like that here in Perth, Western Australia & if we did….they would of demolished it by now, like they have with so many of our beautiful old buildings.